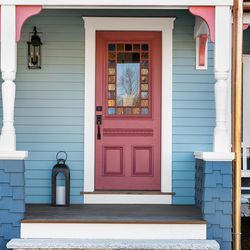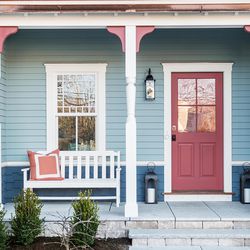A diamond in the rough—“with emphasis on the ‘rough’!” That’s how This Old House host Kevin O’Connor summed up the 1890s Queen Anne in Narragansett, RI, when he first toured it last spring. Just under a year later, the house has been transformed, with a state-of-the-art 21st-century interior and a pristine, faithfully restored exterior.
New Meets Old
Painting contractor, exterior: Dennis Moffitt Painting; Paint: Sherwin-Williams; New windows: Marvin; Roof: CertainTeed; Vapor barrier: VaproShield; Siding: SBC Cedar; Garage door installation: Garage Headquarters; Garage door: Overhead Door; Garage door opener: LiftMaster; Lawn equipment (not shown): Kubota The elaborate shingle and trim details on the mudroom/garage addition precisely match the carefully restored historical facade on the original portion of the house. The original seaside cottage, built circa 1890 (left); A new mudroom and laundry room connector (center); The garage addition with a bedroom suite upstairs (right). A subject of TOH ’s 42nd television season, the renovation addressed decades of neglect, saving what could be saved, replicating the rest—while working under newly formulated Covid-19 restrictions. TOH home builder Jeff Sweenor and his crew meticulously rebuilt the exterior, opened up the cramped interior spaces, and added 800 square feet of new construction. The result is still a jewel, but it’s more than a piece of history; it’s now a house ready for another century of service, in the modern era, with a full array of amenities for new homeowners Michael and Kassiane Campopiano, and their son, Giulian, 10, and daughter, Lucia, 7. To open up the floor plan, five small downstairs rooms were combined into two—a family room and a kitchen/dining area—with a skeleton of steel beams buried in the ceiling to provide needed support. Upstairs, partition walls were reframed to create a new bedroom-and-bath layout. Across a newly built connecting passage is Michael and Kassiane’s bedroom suite. On the first floor of the connector leading to the garage is a mudroom, a half bath, and a laundry area; an adjacent cabana space serves a backyard loaded with new features. The compact kitchen—“small but mighty, like me!” says 5-foot-tall Kassiane—opens onto a dining area whose hallmark is a bay lined with original stained-glass windows, now painstakingly restored. Saving the original windows throughout the house was a major undertaking. “Some of them were in really bad shape,” Jeff says. “And they all needed work.” A steam box constructed in the Sweenor Builders shop softened the layers of paint and putty so they could be scraped clean for restoration. For the new portion of the house, custom dual-glazed windows were built to replicate the Queen Anne–style, divided-light originals.
TOH Pro Tip
“To make the original single-pane windows more energy efficient, we added exterior storm windows. That should improve their energy efficiency by as much as 20 to 30 percent.” —Tom Silva, general contractor Sweenor Builders interior designer Kristen Martone took the lead when it came to establishing the design themes. In the kitchen, Kassiane wanted white cabinetry, so they chose white Shaker-style doors around the kitchen perimeter. “White is also beachy,” says Martone, “and the house is right down the street from the water. So I wanted that coastal feel.” The island’s contrasting espresso-hued cabinets have gilded molding on the inset door and drawer fronts, which is echoed in the gilding on the range hood. Martone says, “I pulled the gold out of the stained-glass windows to create kind of an old-world feel.” The gold theme continues in the veining on the quartz countertops and the brass light fixtures. Throughout, the color palette is light and neutral, which is reflected in the choice of pale engineered white oak flooring laid in a herringbone pattern on the first floor. “It’s not a big space,” says Martone, “so I didn’t want it to be heavy.” Smart controls are installed throughout the house, integrated by a Wi-Fi brain that lives in an equipment rack in the crawl space, along with an amplifier that’s connected to a dozen speakers around the house and in the backyard, including two “invisible” speakers buried in the living room ceiling. Each of the five touch panels is equipped with a microphone, a motion sensor, a camera, and a touch-screen display. From any touch panel, Michael and Kassiane can view the security cameras and the doorbell cameras, and communicate with people at the door or with the other panels. One-touch will activate a custom “scene” that sets lighting, audio, and the thermostat. “It’s my favorite part of the house,” says Michael of the system, which also operates with voice control. “And it’s simple—my kids use it as much as I do.” With energy efficiency as a priority, walls were insulated with 3 inches of high-density spray foam. An advanced hybrid HVAC system that combines a gas furnace with an electric heat pump will supply both heating and cooling. With a seasonal energy-efficiency rating (SEER) of 25, the modulating unit’s efficiency is “something we haven’t seen before in residential equipment,” says TOH plumbing and heating expert Richard Trethewey (SEER 13 is typical in most of the country). Controls for the system are “like a laptop on the wall,” he adds. “You can enter the fuel and electric costs, and the system’s smart enough to know when it makes more sense to use the gas furnace or the heat pump.” The control system can send error messages to the maintenance company in case of any malfunction, and the equipment communicates with service technicians’ tablet computers using Bluetooth technology. “It will tell you everything that is going on inside it without putting any gauges on it,” says Richard. “That’s really the future.” The challenge was finding places to put the equipment and ductwork. The furnace ended up in the crawl space, and the crew “did a spectacular job of developing the ductwork through the old building, where there really wasn’t any space,” says Richard. “They were absolute magicians.” Like the heating system, the main suite’s shower has state-of-the-art touch-pad controls. Users can set the lighting and sound as well as customize the shower experience. But there was a water-heating challenge: Besides the large tub, the shower is equipped with multiple body sprays, handheld sprays, and a rainfall head. Taken together, says Richard, all that adds up to a “dump load” that could amount to a hundred gallons of hot water in a 20-minute period. The innovative solution: an array of three high-efficiency tankless water heaters, also in the crawl space, connected by a manifold system and wired together in a daisy chain with a smart controller that decides how many heaters to activate in response to demand. Replicating the exuberant exterior details was a labor of love for the team. The crumbling front porch was nearly a complete write-off; only the turned columns could be saved. The crew had to pour new foundation footings and piers (facing them with brick from the old chimney), then rebuild the porch using treated wood. With help from TOH ’s Tom Silva, the team re-created the original half wall’s staggered shingle pattern using a straightedge and a spacer block. The existing gable ends were works of art: a layered siding pattern consisting of clapboards, sawtooth shingles, scalloped fish-scale shingles, clapboard-and-shingle sunbursts, and built-up eyebrows with sawtooth shingles. All that intricacy had to be replicated on the addition’s gable end. So the distinctive barge rafters, profiled with dadoes, drilled circles, and applied rosette medallions, were reproduced full-size, then hung from the edges of the garage’s gable roof. “We matched every detail,” says Jeff. “Pretty much everything is what it looked like a hundred years ago.” Because the home is in the Narragansett Historic District, all the meticulous reproduction was strictly required on the street-facing exterior. But the commission was more lenient about the grounds, especially in the backyard. So there, the Campopianos went to town: The array of amenities on the expansive stone patio grew to include an outdoor kitchen with a gas fireplace and a wood-fired pizza oven, plus a plunge pool. A cabana area inside the house has a built-in pass-through for staging refreshments. In the end, Kevin says, the Narragansett project represents a satisfying compromise between modernization and preservation: “It’s the perfect way to do it, in my opinion. The historical salvaged part is the public-facing touchstone for the community—the neighbors and the town. So you treat it differently from the private part, which you only share with family and friends. After all, the way we live today is different from the way we lived 50 years ago, and it’s certainly different from the way we lived over 100 years ago.” For the Campopianos, it will become part of their own family’s heritage, says Michael, who, together with Kassiane, plans to put the house in a trust for their descendants: “We hope it will be a gathering place for many future generations.”
Summer playground
Freshly paved with Indiana sandstone, the Campopianos’ backyard has become an extension of the house, ready to serve as a gathering place. In the full outdoor kitchen, a gas-fired range, a grill, a burner, and a fireplace are piped into the home’s propane tank. The assembly is topped off by a wood-fired pizza oven. A cabana window provides easy pass-through access from the house. At the other end of the yard is a plunge pool that is heated to be able to serve year-round, and has a retractable, insulated safety cover.
TOH Pro Tip
“If you pave a whole outdoor area with hardscape, it makes a small space feel bigger because it’s more usable. It fills in very quickly once you start adding furniture.” —Jenn Nawada, landscape contractor
Floor Plans
The expanded house now holds four bedrooms, two full baths, and two half baths, in 3,390 square feet of living space. In the original portion of the house, a large kitchen/dining area and a spacious living room replaced the cramped Victorian-era five-room layout. Part of the original porch was enclosed to allow an expansion of the living room. A new mudroom connector with a half bath and a laundry room leads to the garage addition, which has a cabana kitchen and half bath in the back. Upstairs, bedrooms over the original portion of the house were reconfigured, with loft space added in what was the original attic. A second-story passageway connects to the new main bedroom, with its own bath and dressing closet.
:no_upscale()/cdn.vox-cdn.com/uploads/chorus_asset/file/22455482/Narragansett_01242021NR_16_crop.jpg)



:no_upscale()/cdn.vox-cdn.com/uploads/chorus_asset/file/22462363/Narragansett_01242021NR_2_inset.jpg)

















:no_upscale()/cdn.vox-cdn.com/uploads/chorus_asset/file/22455551/Narragansett_01232021NR_24_crop.jpg)






:no_upscale()/cdn.vox-cdn.com/uploads/chorus_asset/file/22455628/floor_plans.jpg)